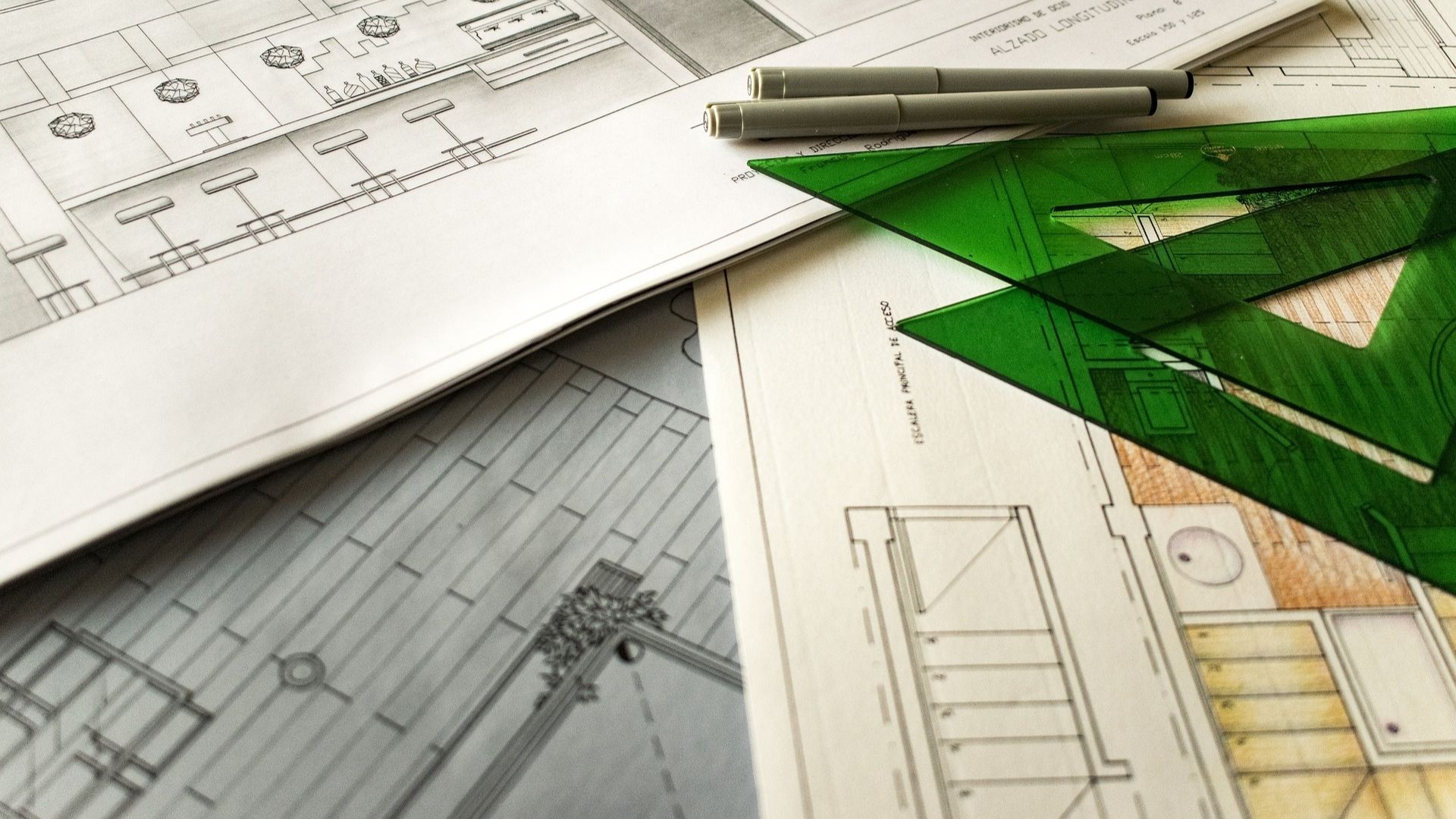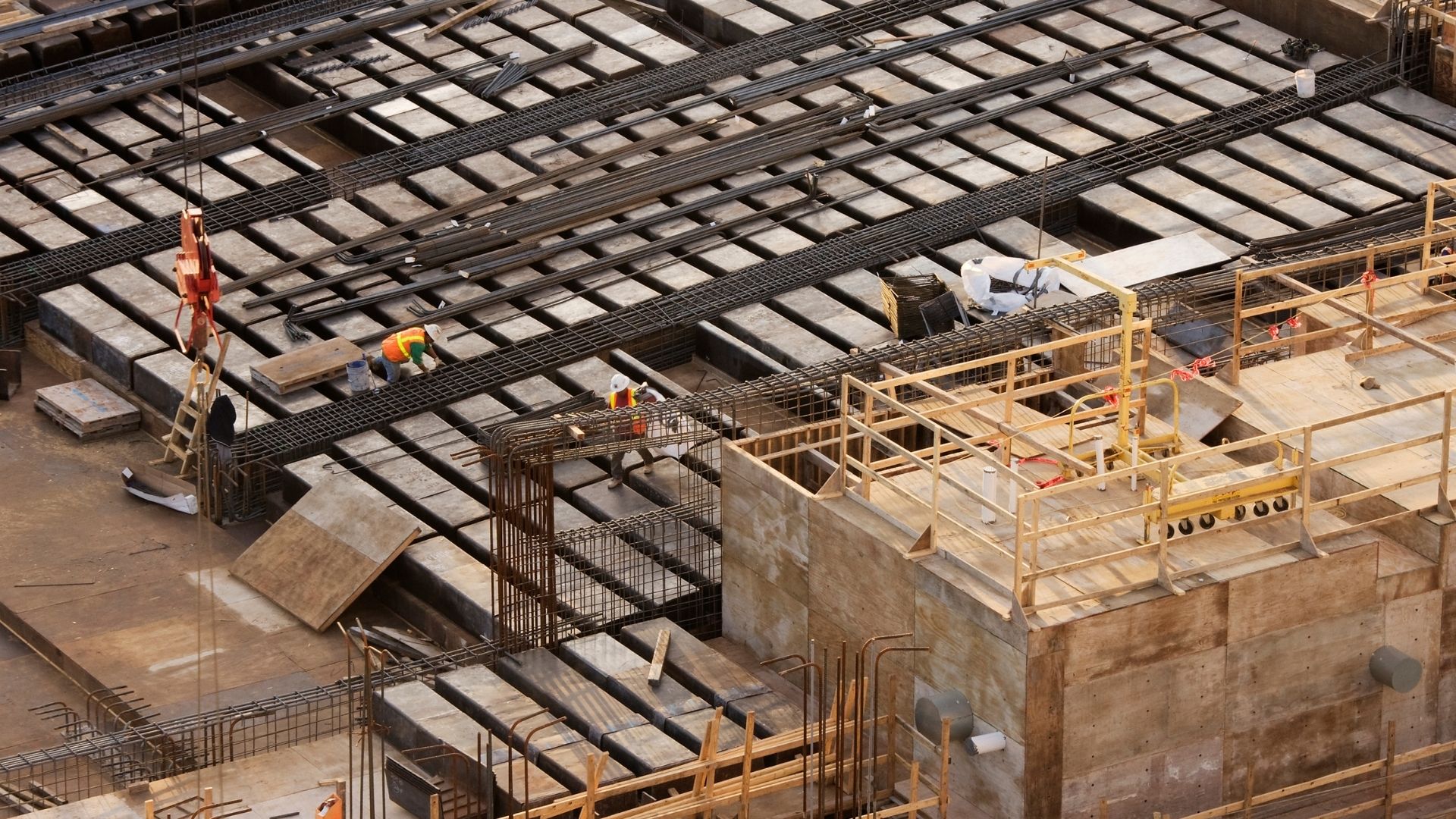SOFiSTiK/FIDES
When to choose SOFiSTiK?
Whether you need SOFiSTiK or simpler applications are enough depends on what type of budget you need and what level of accuracy you wish to achieve.
The more complex the model, the more attractive SOFiSTiK becomes than simpler applications.
SOFiSTiK software solutions have been applied in various engineering projects since 1995. Most bridges, and many other structures, have been designed with SOFiSTiK’s help. SOFiSTiK applications cover a wide range of engineering problems, with such reliability and accuracy of solutions achieved only by some superior application manufacturers.
SOFiSTiK’s preprocessor and post-processor modules, at their solvers’ level, are intuitive and contain first-rate engineering logic in design calculation. Especially when used in the AutoCAD environment or with the simple FIDES interfaces for single engineering problems.
SOFiCAD - modular system.
An addition to AutoCAD functions
SOFiCAD Detailing
Key features:
- Complete support of all AutoCAD orders
- Intelligent positioning
- Complete associative quotation
- Associative marking of levels (heights)
- Rich catalog of symbols and construction elements
- Catalog wizard
- Tunnel cross-section wizard
- Import of steel construction sections from SOFiSTiK FEA
SOFiCAD Reinforcement.
Key features:
- Integration in AutoCAD and ADT
- All AutoCAD commands for editing can also be applied to armature elements
- Easy to learn, with a brief adaptation period
- Easy to modify the arranged armature
- Automatic adjustment when stretching object components
- Automatic recalculation of quantities
- Automatic or manual specification of selected rods
- Statement of the armature and bending plans
- Import of results of SOFiSTIK analyses and other FEA programs
BAMTEC
Key features:
- It produces carpets and their corresponding construction production plans completely automatically
- Total support of all AutoCAD formats
- Can be applied with or without FEM analysis
- Simple changing of the direction of laying
- Defining additional reinforcement zones as values or with given diameter and range
- Changing the diameter of bands and length at any moment - the plan then automatically adapts





