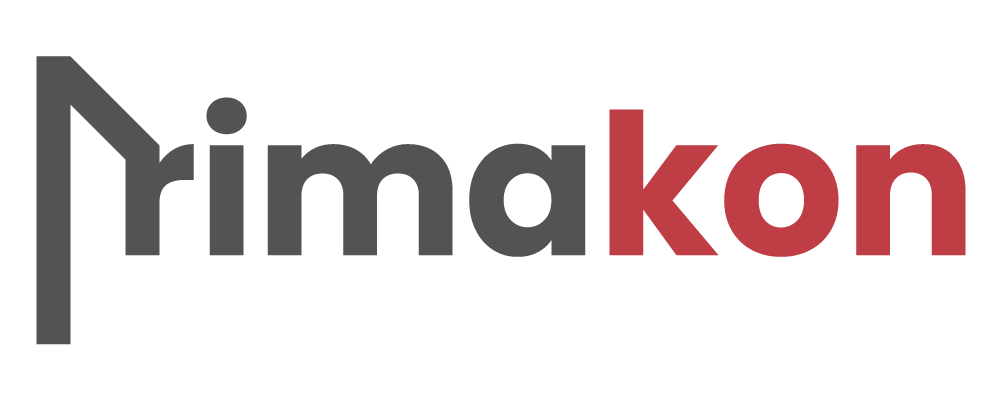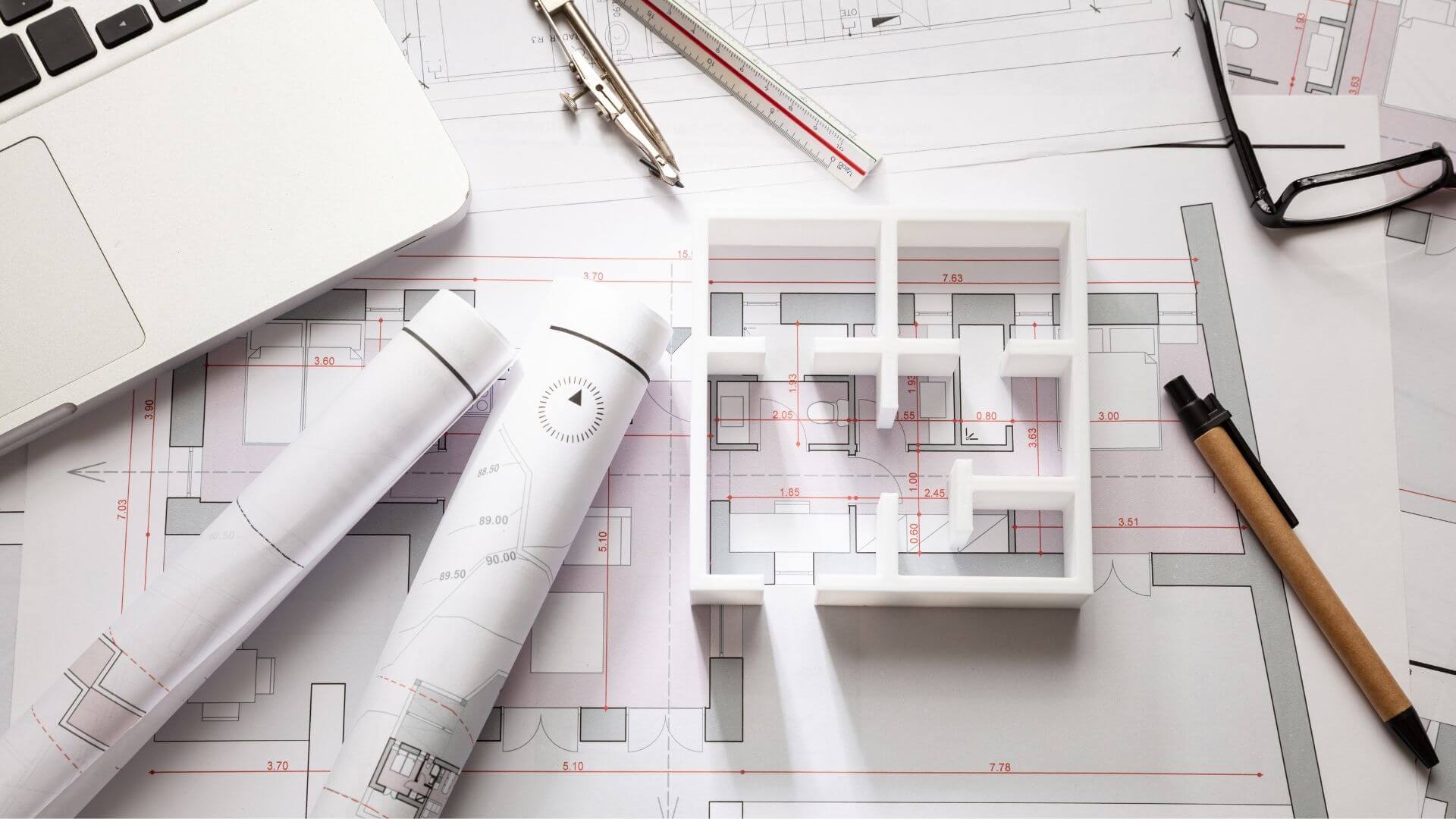BIM
Building Information Modeling.
BIM (Building Information Modelling/Model/Management) is an approach that allows more participants in a virtual space to collaborate on planning, construction, and building management. The EU through its guidelines and directives encourages and prescribes the implementation of the BIM approach. This especially relates to building objects of public interest (Article 22(4) of Directive 2014/24/EU). An increasing number of public and private contracting entities introduce BIM through the phases of planning, conducting studies, financing and planning, building and maintenance.
Setting up BIM.
Setting up BIM is a complex process and, depending on the grade and method of implementation, is divided into levels. So far, four implementation levels have been defined (0, 1, 2, 3). For each level, there are minimal environment requirements and the methods of the processes that take place. The minimal goal of the BIM technology implementation is BIM level 2. The definition of BIM level 2 can be found in the standard PAS 1192-2:2013.
Main features of BIM.
The BIM model is based on 3D elements.
Apart from the graphic presentation, the elements of the BIM model have additional attribute data. Some data can be read from elements (dimensions), and some are found in attribute form - depending on the project type (concept design, concept, main, and performance projects) and the associated LoD specification. Attribute data in elements, for example, roads, can be the type of asphalt mixture, the concrete’s class, the piping material.
It is possible and recommended to include in the BIM model all types of common documentation that contributes to the correct interpretation in the process (2D drawings,
sketches, photos…)
The BIM model has to allow for a time analysis (4D) and expense analysis of the construction process (5D) if the nature of the object, the type of project, and the input data permit it. Our tools allow for everything mentioned, and our experience in working with BIM systems helps us suggest the best models and approaches.
BIM manager.
For the purposes of projects co-financed by EU funds, it is necessary to ensure a person (BIM manager) who has the knowledge and competencies necessary for carrying out the BIM process. The BIM manager must be fully informed and included in the other business and project processes going on on the contracting entity’s side.
If you need information about setting up and implementing BIM in your business, feel free to contact us.


